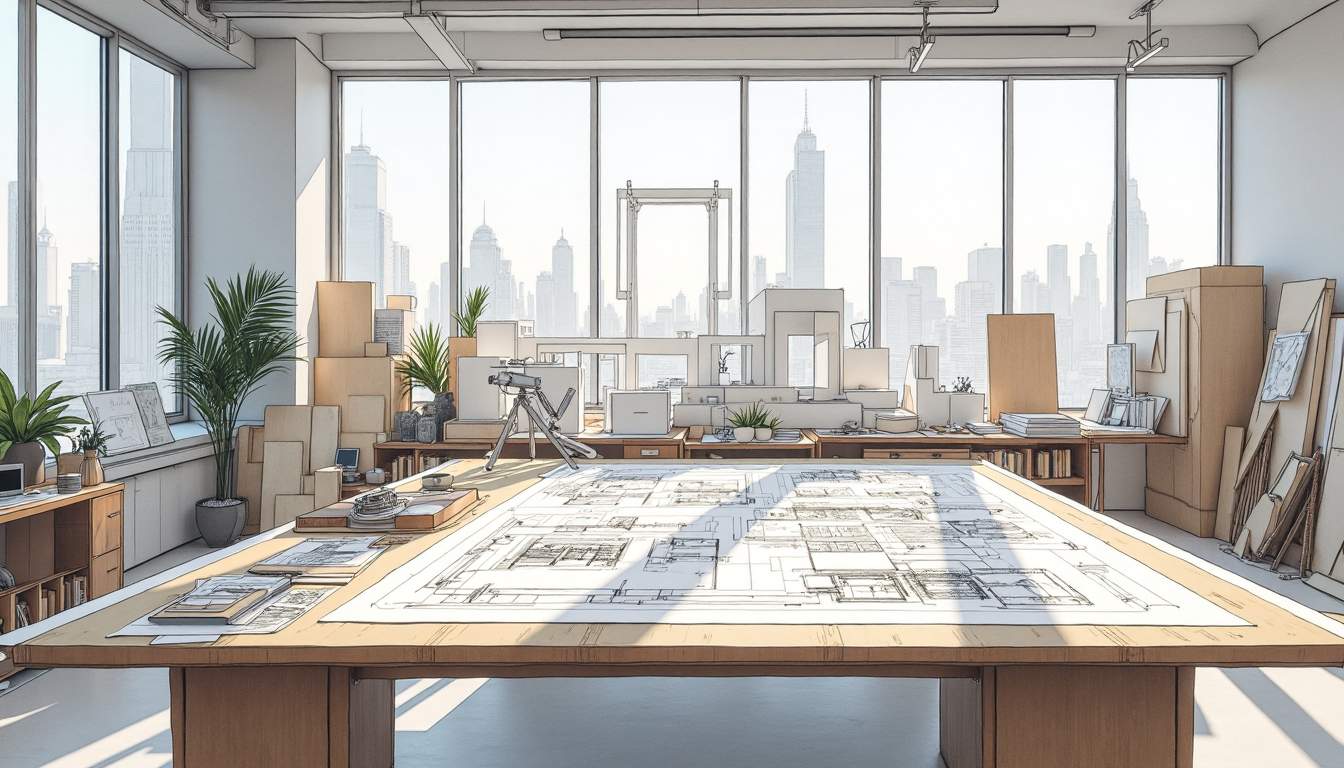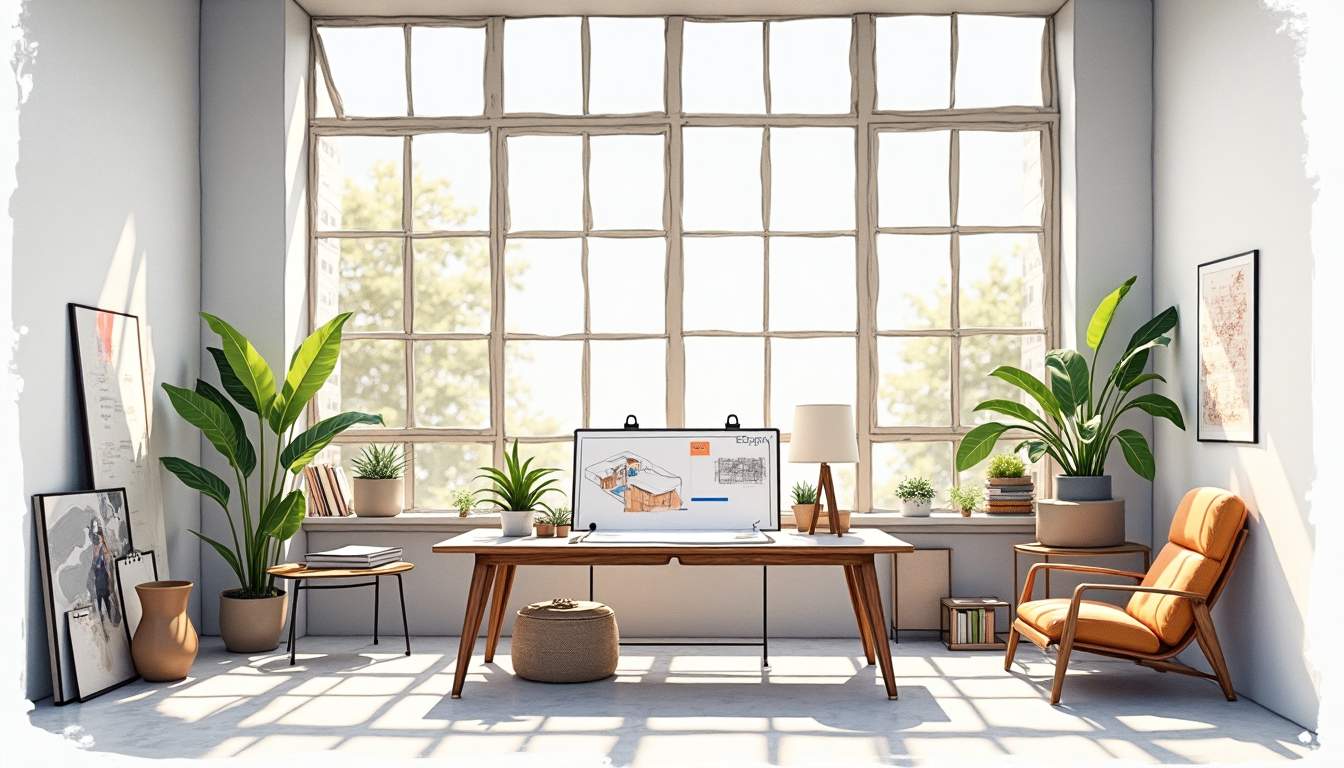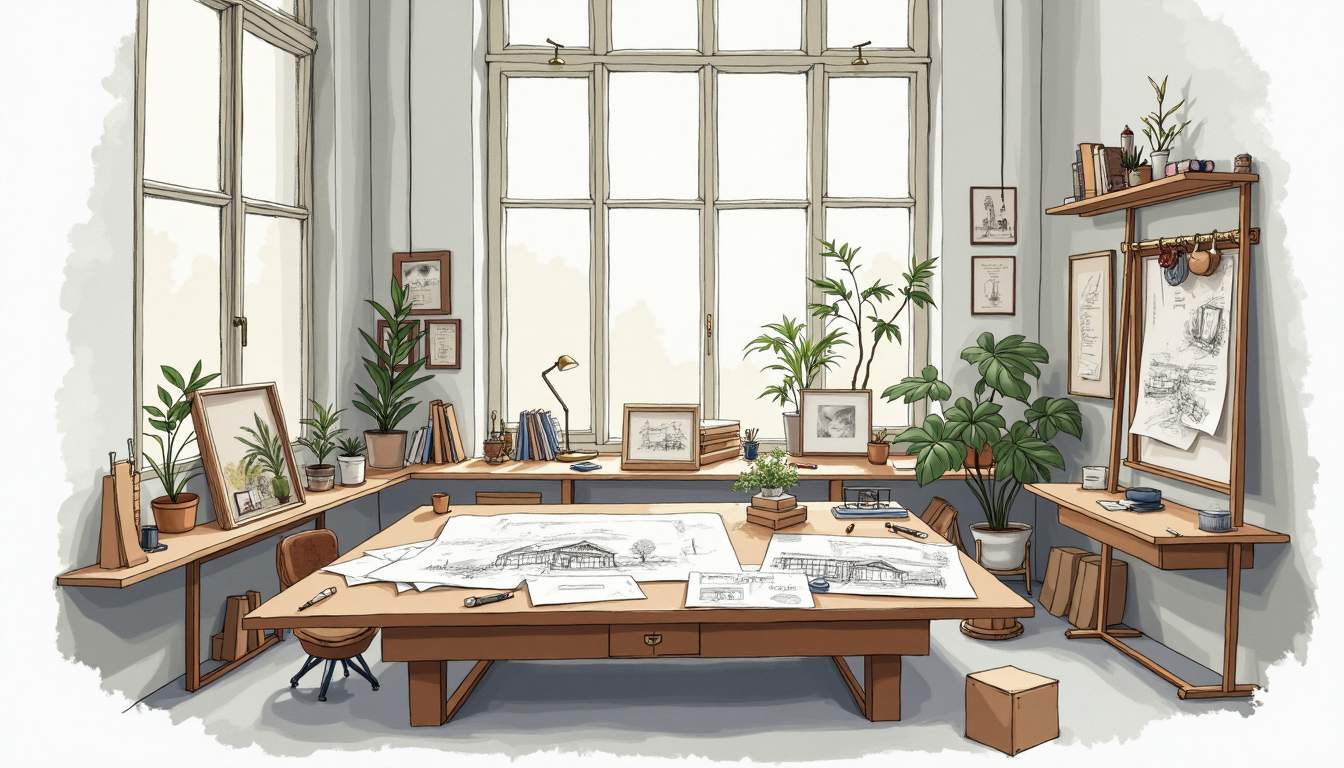
In the world of architecture, the journey from an initial idea to a fully realized structure is a complex and intricate process. Architectural sketching and concept development services play a crucial role in this journey, allowing architects, designers, and clients to visualize and refine their ideas before they become tangible buildings. This article delves into the significance of these services, the methodologies employed, and the benefits they offer to various stakeholders in the architectural field.
The Importance of Architectural Sketching
Architectural sketching serves as the foundation of the design process. It is a means of communication that transcends language barriers, allowing architects to convey their visions effectively. Through sketches, ideas can be expressed quickly and fluidly, enabling a dynamic dialogue between architects and clients.
Visualizing Ideas
Sketches provide a visual representation of concepts that might otherwise remain abstract. They allow architects to explore different design possibilities, experiment with forms, and play with spatial relationships. This early visualization is essential for identifying potential issues and refining ideas before they are developed further.
Moreover, sketches can capture the essence of a project in a way that technical drawings cannot. They convey mood, atmosphere, and the intended experience of a space, making them invaluable during the initial stages of design. The spontaneity of sketching can evoke emotions and provoke thoughts that might not emerge through more rigid forms of representation, thus enriching the creative process.
Additionally, the tactile nature of sketching can inspire a deeper connection to the materials and environments being designed. As architects draw, they engage with the physicality of their ideas, allowing them to consider how light, texture, and scale will interact in the final built environment. This hands-on approach can lead to more innovative solutions that resonate with both the architect’s vision and the needs of the users. For those interested in exploring such creative processes, visit dRAW Architecture website a forward-thinking architectural and interior design studio based in South West London.
Facilitating Collaboration
Collaboration is at the heart of successful architectural projects. Sketching fosters an environment where ideas can be shared and discussed openly. Whether it’s between architects, clients, or other stakeholders, sketches serve as a common language that can bridge gaps in understanding.
During brainstorming sessions, sketches can be modified on the spot, allowing for real-time feedback and adjustments. This iterative process enhances creativity and ensures that all parties are aligned with the project’s vision. The informal nature of sketching encourages participants to contribute without the fear of judgment, leading to a richer pool of ideas and perspectives.
Furthermore, the collaborative aspect of sketching extends beyond initial meetings. As projects evolve, sketches can be used to document changes and decisions, creating a visual narrative of the design process. This record not only helps in maintaining clarity among team members but also serves as a valuable reference for future projects. The ability to revisit earlier sketches can spark new ideas and insights, making architectural sketching an ongoing tool for collaboration throughout the life of a project.
Concept Development: From Vision to Reality
Once the initial sketches are completed, the next step is concept development. This phase involves taking the raw ideas and refining them into a coherent design that meets the project’s goals and requirements. Concept development is where creativity meets practicality, ensuring that the vision can be executed effectively.

Research and Analysis
Effective concept development begins with thorough research and analysis. Architects must consider various factors, including site conditions, local regulations, and the needs of the end-users. This comprehensive understanding informs the design process, ensuring that the final concept is not only aesthetically pleasing but also functional and compliant with all necessary codes.
Additionally, analyzing similar projects can provide valuable insights and inspiration. By studying what has worked well in the past, architects can avoid common pitfalls and innovate upon existing ideas. This research phase often includes site visits, interviews with stakeholders, and reviewing case studies, which help architects to gather a wealth of information that can shape their design decisions. Understanding the cultural and historical context of the site can also enrich the design, allowing it to resonate more deeply with the community it serves.
Iterative Design Process
The iterative design process is a hallmark of concept development. Architects create multiple iterations of a design, refining each version based on feedback and new insights. This approach allows for continuous improvement and ensures that the final concept is well thought out.
Each iteration can incorporate different elements, such as materials, colors, and spatial configurations. This flexibility is essential for exploring various design directions and ultimately arriving at a solution that resonates with the project’s vision. Moreover, the use of advanced design software and modeling tools has revolutionized this process, enabling architects to visualize changes in real-time and make data-driven decisions. Collaborating with engineers and other specialists during these iterations can also enhance the design’s feasibility, ensuring that structural integrity and sustainability considerations are seamlessly integrated into the final concept.
Tools and Techniques in Architectural Sketching
Architectural sketching has evolved significantly with the advent of new tools and technologies. While traditional hand-drawing remains a valuable skill, digital tools have opened up new avenues for creativity and efficiency.

Traditional Hand-Drawing
Hand-drawing is a time-honored technique that allows architects to express their creativity freely. The tactile nature of pencil and paper can lead to spontaneous ideas and unique forms that might not emerge in a digital environment. Moreover, hand-drawn sketches often carry a personal touch that resonates with clients on an emotional level.
Architects often use sketching as a warm-up exercise, allowing their minds to flow freely before engaging with more technical drawings. This practice can lead to unexpected breakthroughs and innovative solutions.
Digital Sketching Tools
Digital sketching tools have revolutionized the architectural design process. Software applications such as AutoCAD, SketchUp, and Revit allow architects to create detailed and precise sketches quickly. These tools offer a range of features, including 3D modeling, rendering, and collaboration capabilities, making them invaluable in modern architectural practice.
Digital sketches can be easily modified, shared, and integrated into larger design workflows. This efficiency not only saves time but also enhances collaboration among team members and clients, ensuring that everyone stays informed and engaged throughout the process.
Benefits of Architectural Sketching and Concept Development Services
The advantages of utilizing architectural sketching and concept development services are manifold. From enhancing creativity to facilitating communication, these services are essential for successful architectural projects.
Enhanced Creativity
Sketching encourages creative thinking by allowing architects to explore ideas without the constraints of technical limitations. This freedom can lead to innovative designs that push the boundaries of conventional architecture. By embracing a variety of sketching techniques, architects can tap into their creativity and generate unique solutions tailored to their clients’ needs.
Moreover, the iterative nature of concept development fosters an environment where experimentation is encouraged. Architects can explore unconventional ideas and refine them into viable concepts, ultimately leading to more innovative and impactful designs.
Improved Communication
Effective communication is vital in architecture, where multiple stakeholders are involved. Architectural sketches act as visual aids that help convey complex ideas in a straightforward manner. Clients can better understand the design intent, leading to more productive discussions and fewer misunderstandings.
Additionally, sketches can serve as a reference point throughout the project, ensuring that everyone remains aligned with the original vision. This clarity helps to streamline the decision-making process and fosters a collaborative atmosphere.
Case Studies: Successful Architectural Projects
Examining successful architectural projects can provide valuable lessons on the importance of sketching and concept development. These case studies illustrate how effective design processes can lead to remarkable outcomes.
The Guggenheim Museum, Bilbao
Designed by Frank Gehry, the Guggenheim Museum in Bilbao is a prime example of how architectural sketching can lead to groundbreaking design. Gehry’s initial sketches were fluid and expressive, capturing the organic forms that would later define the museum. These early sketches allowed him to explore various design possibilities, ultimately resulting in a structure that has become an iconic symbol of contemporary architecture.
The iterative design process played a crucial role in the development of the Guggenheim. Gehry and his team continuously refined the design based on feedback and new insights, ensuring that the final concept was both innovative and functional. The museum’s success demonstrates the power of sketching and concept development in achieving extraordinary architectural outcomes.
The High Line, New York City
The High Line is another remarkable project that showcases the importance of architectural sketching and concept development. Originally an elevated railway, the transformation into a public park was driven by a vision that emerged through collaborative sketching and design workshops. Architects and landscape designers worked closely with community members to develop a concept that reflected the needs and desires of the local population.
Through sketches and models, the design team was able to visualize the potential of the space and explore various design options. The iterative process allowed for continuous feedback, resulting in a final design that harmoniously integrates nature, art, and urban life. The High Line stands as a testament to the power of collaborative sketching and concept development in creating meaningful public spaces.
Conclusion
Architectural sketching and concept development services are indispensable components of the architectural design process. They facilitate creativity, enhance communication, and ultimately lead to successful projects that resonate with clients and communities alike. By embracing both traditional and digital sketching techniques, architects can explore innovative ideas and refine them into coherent concepts that meet the diverse needs of their clients.

As the architectural landscape continues to evolve, the importance of these services will only grow. By investing in effective sketching and concept development, architects can ensure that their designs not only meet the demands of the present but also inspire future generations. The journey from idea to reality is complex, but with the right tools and processes in place, it can lead to extraordinary architectural achievements.